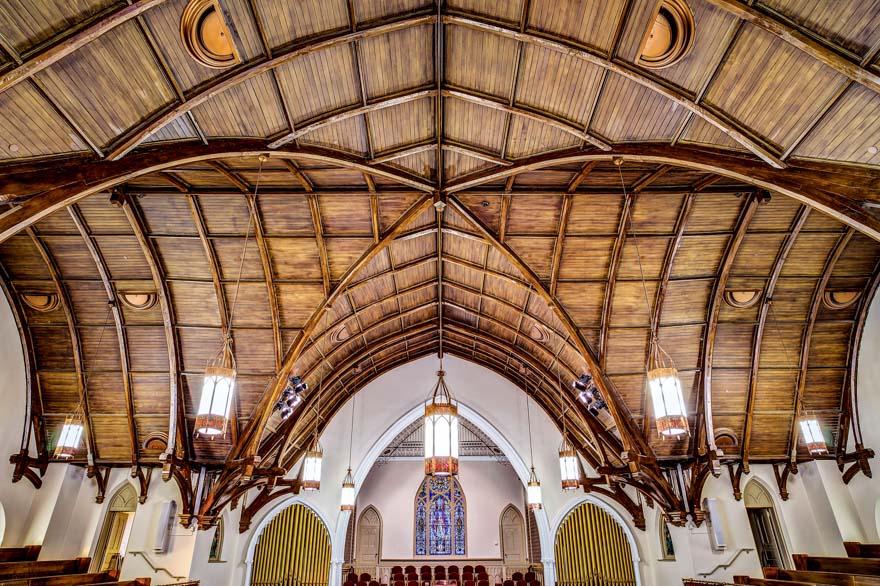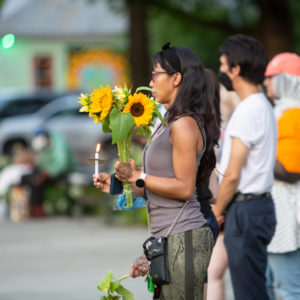FDH Inc. “Engineering Innovation” marketing specialist, Katie McDermott hired us to capture documentation photography for the structural analysis of the roof of the historic First Baptist Church in downtown Raleigh. Tom and I had a great time working on-site with J. Bret Taylor and Tyler Hall. Bret is the director of commercial structural engineering services for FDH, and is also the project manager for the complete structural analysis of this church’s roof structure to determine if there are any degradation or structural capacity concerns that would require future repairs or renovations. The completion goal is 2014.
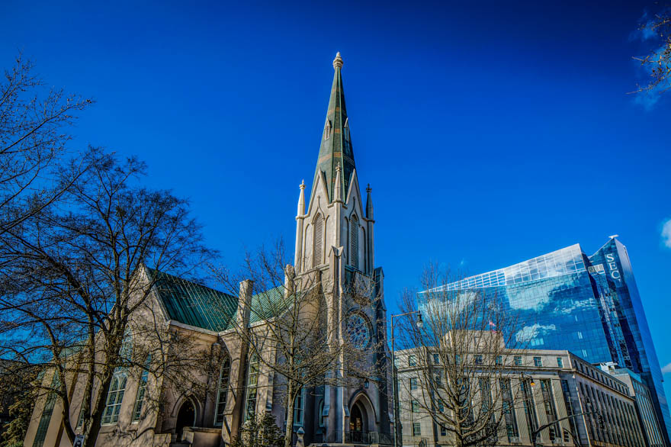
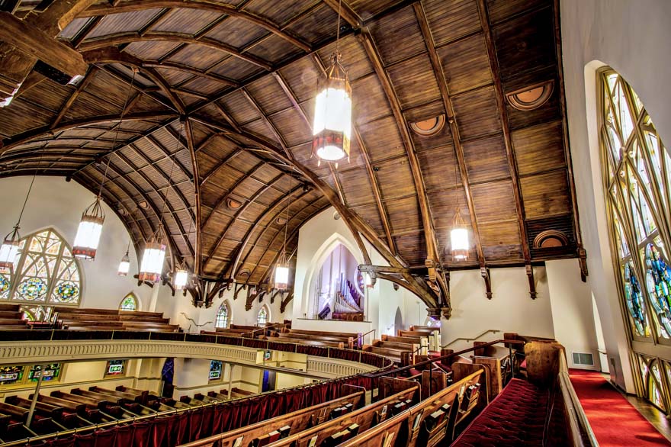
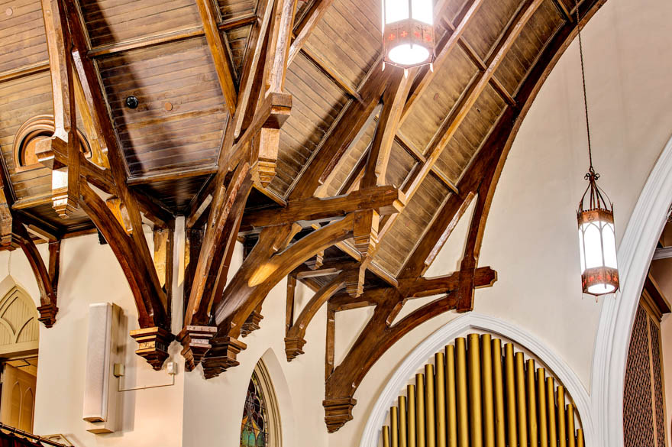
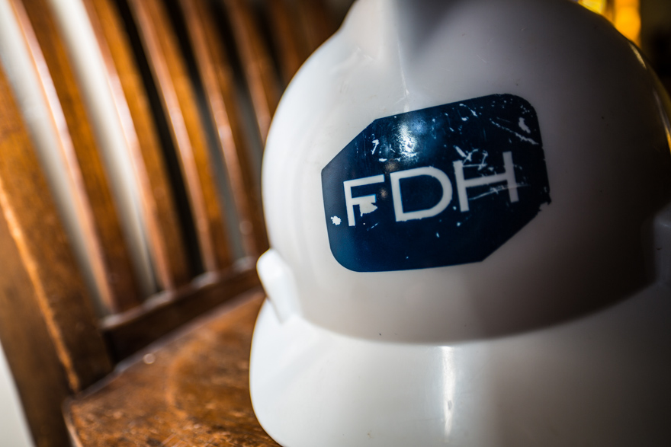
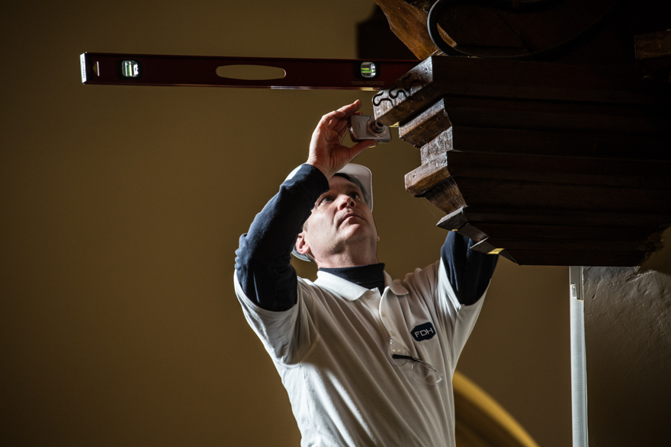
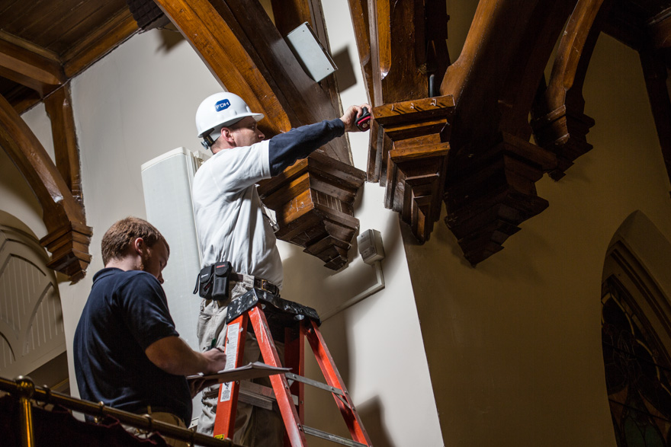
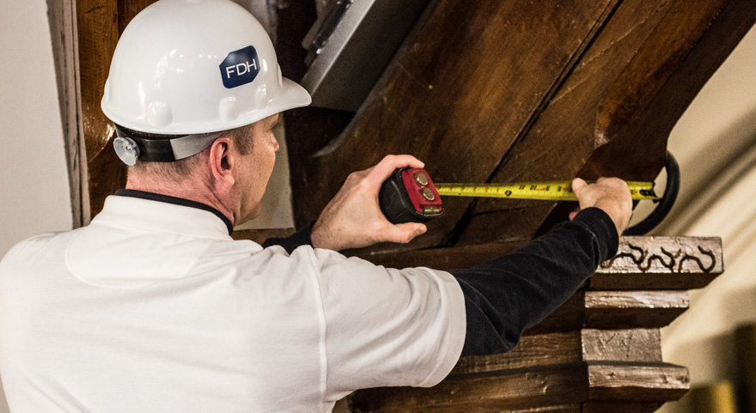
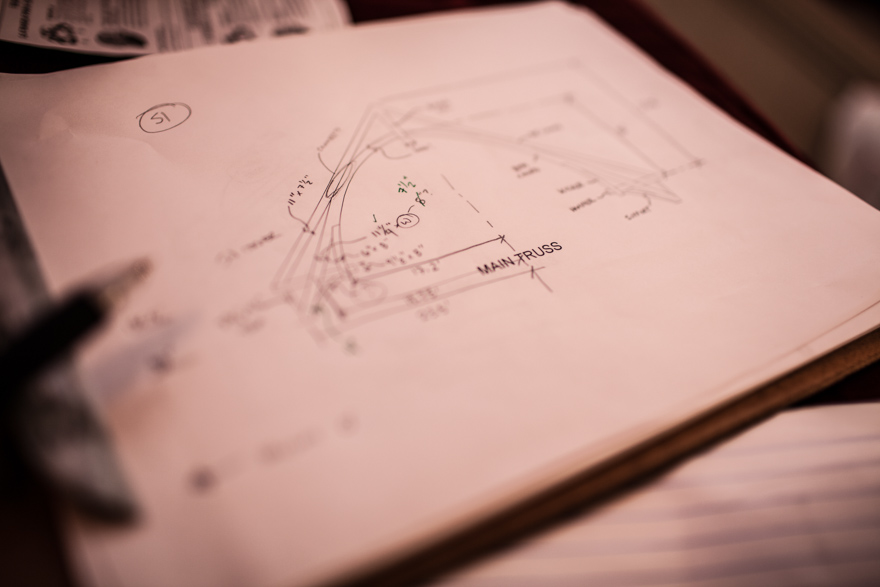
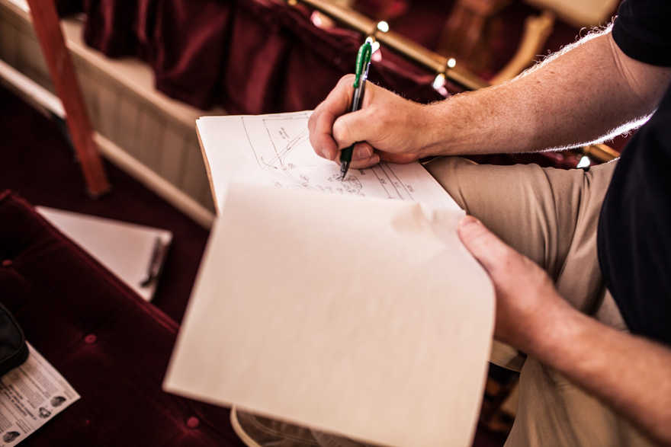
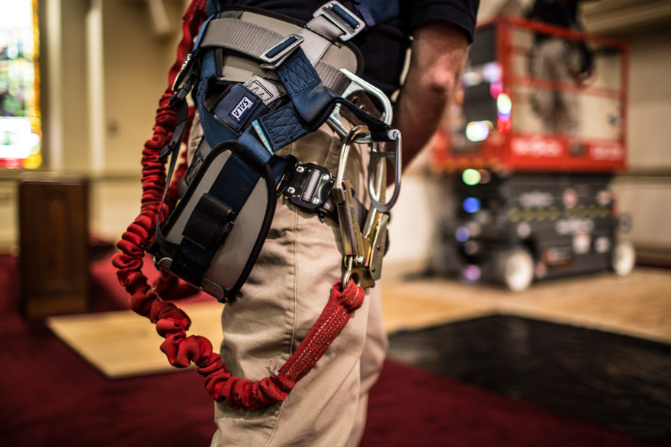
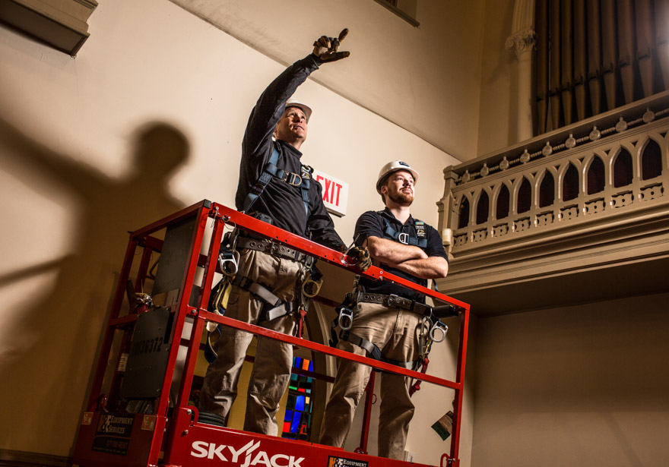
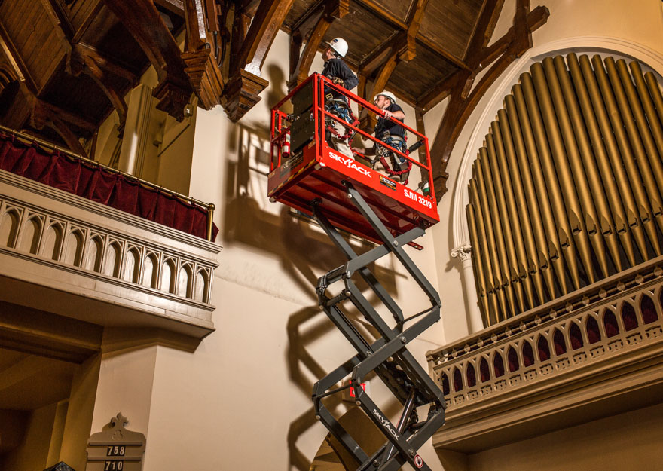
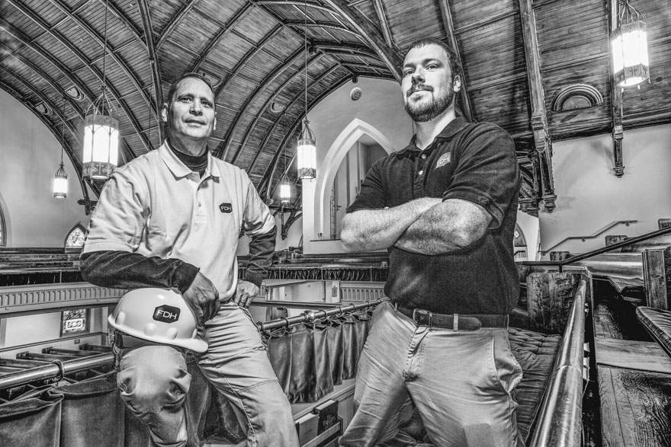 Photo of: J. Bret Talyor and Tyler Hall
Photo of: J. Bret Talyor and Tyler Hall
Project details:
FDH has begun the investigation and structural analysis of the rough-hewn wood arch roof structure at the historic First Baptist Church in downtown Raleigh.
Built in 1859 and located at the intersection of W. Edenton and N. Salisbury streets, the First Baptist Church is a well-known historic landmark in North Carolina’s capitol city.
The church approached FDH in 2013 with concerns about the condition of the exposed arch roof over the sanctuary. Repairs were made in the past, but no recent investigation has been performed and a contemporary structural modeling analysis has never been performed.
This post brought to you by Amy Edwards. For quick and dirty New Image Studio updates visit our Facebook page.
New Image Studio | Commercial Photography | Architecture Photography | Lifestyle Photography |

